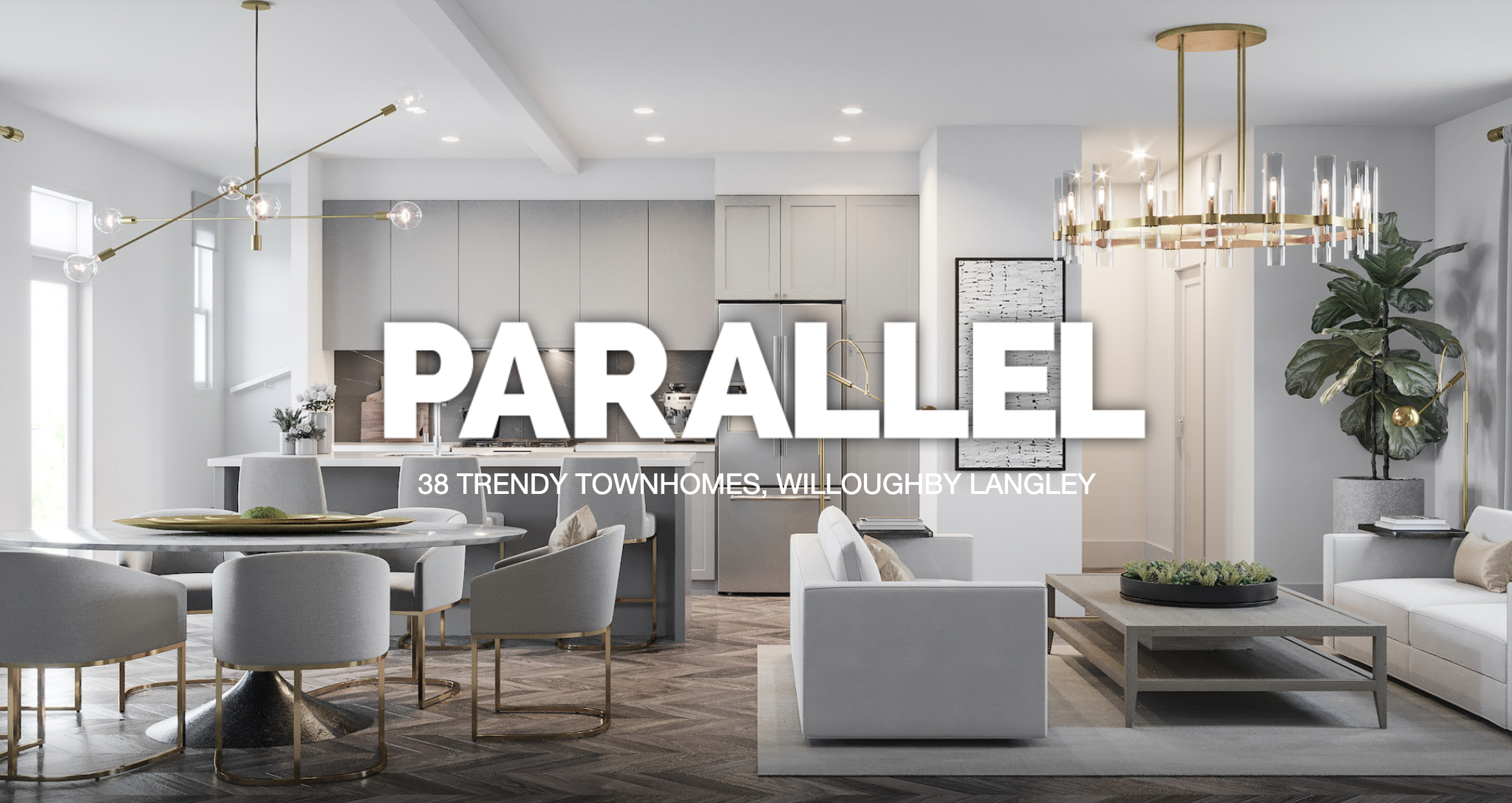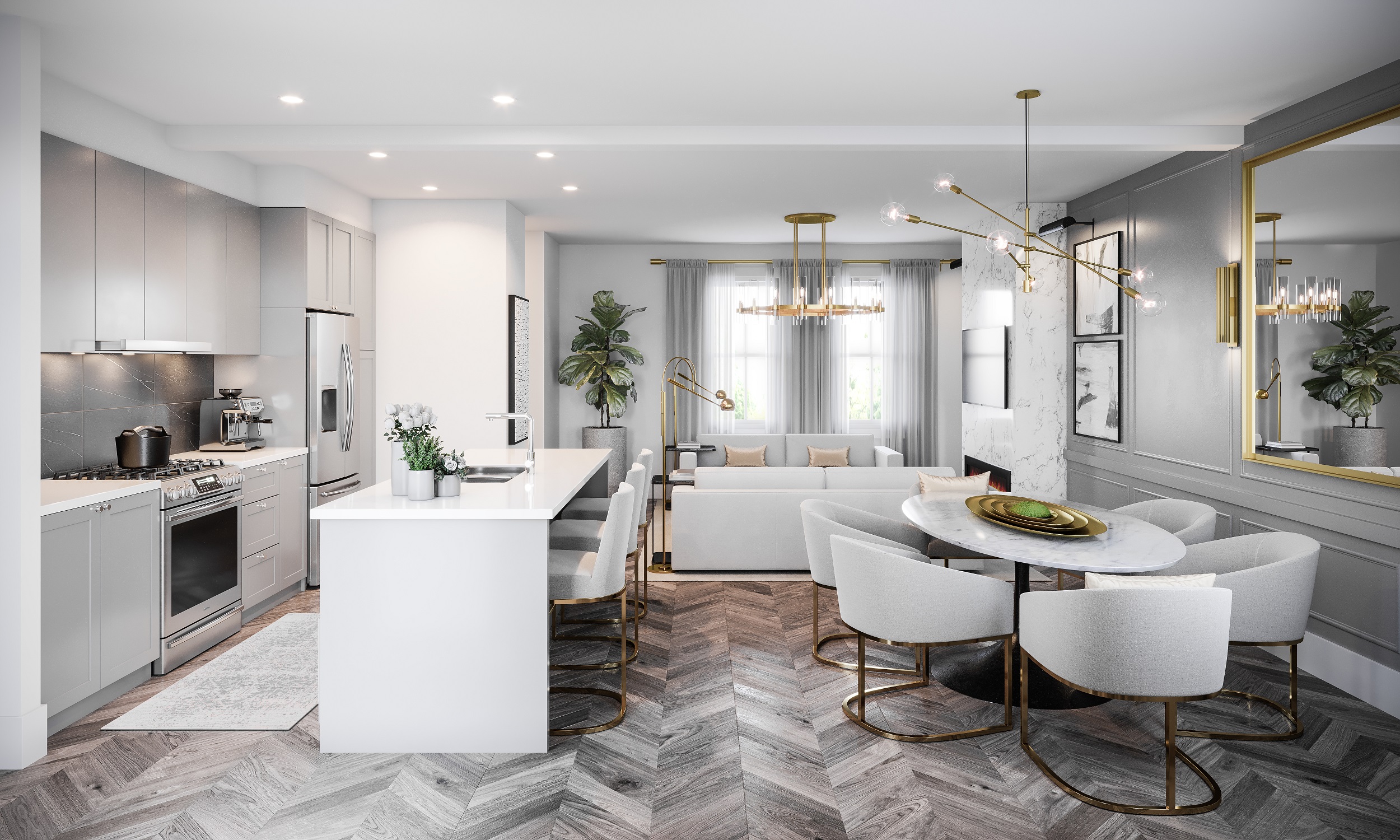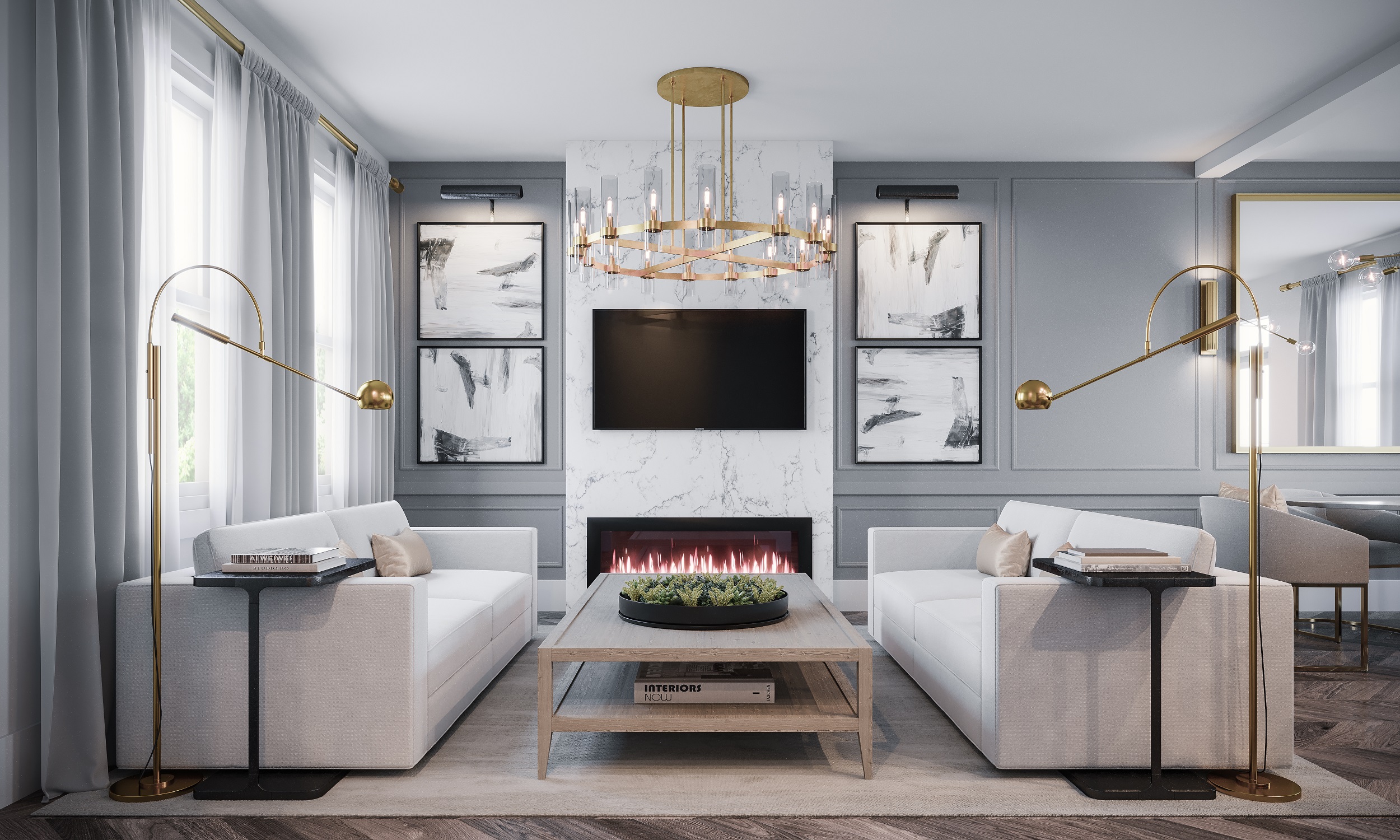
38 TRENDY TOWNHOMES, WILLOUGHBY LANGLEY
Though pricing and all the other remaining floor plans will be available in the upcoming weeks,
we are excited to provide a sneak peek our B* Floorplan.
As with the other homes, EVERYTHING is INCLUDED such as forced-air with central air conditioning, on-demand hot water,
electric fireplaces, epoxy on the garage floor, rough-ins for both vacuum and EV-charging plus much more.


ENJOY
GRAND MASTER SUITE
Room for a king-size bed
Massive walk-in closet
Spa-inspired ensuite with back-lit mirrors
OPEN CONCEPT GREAT ROOM
Featuring iconic chevron laminate
Electric fireplace with marble wallpaper
Tucked away powder
OVERSIZED OUTDOOR LIVING
Private, entertainment sized deck
Natural gas BBQ hook-up
Abundant landscaping within a fully fenced front yard
AMPLE STORAGE
Kitchen cabinets galore including full height pantry
Side x side laundry with a folding countertop
Extra space for toys & two cars in the garage
AND did we forget to mention ...
4 CAR PARKING!
